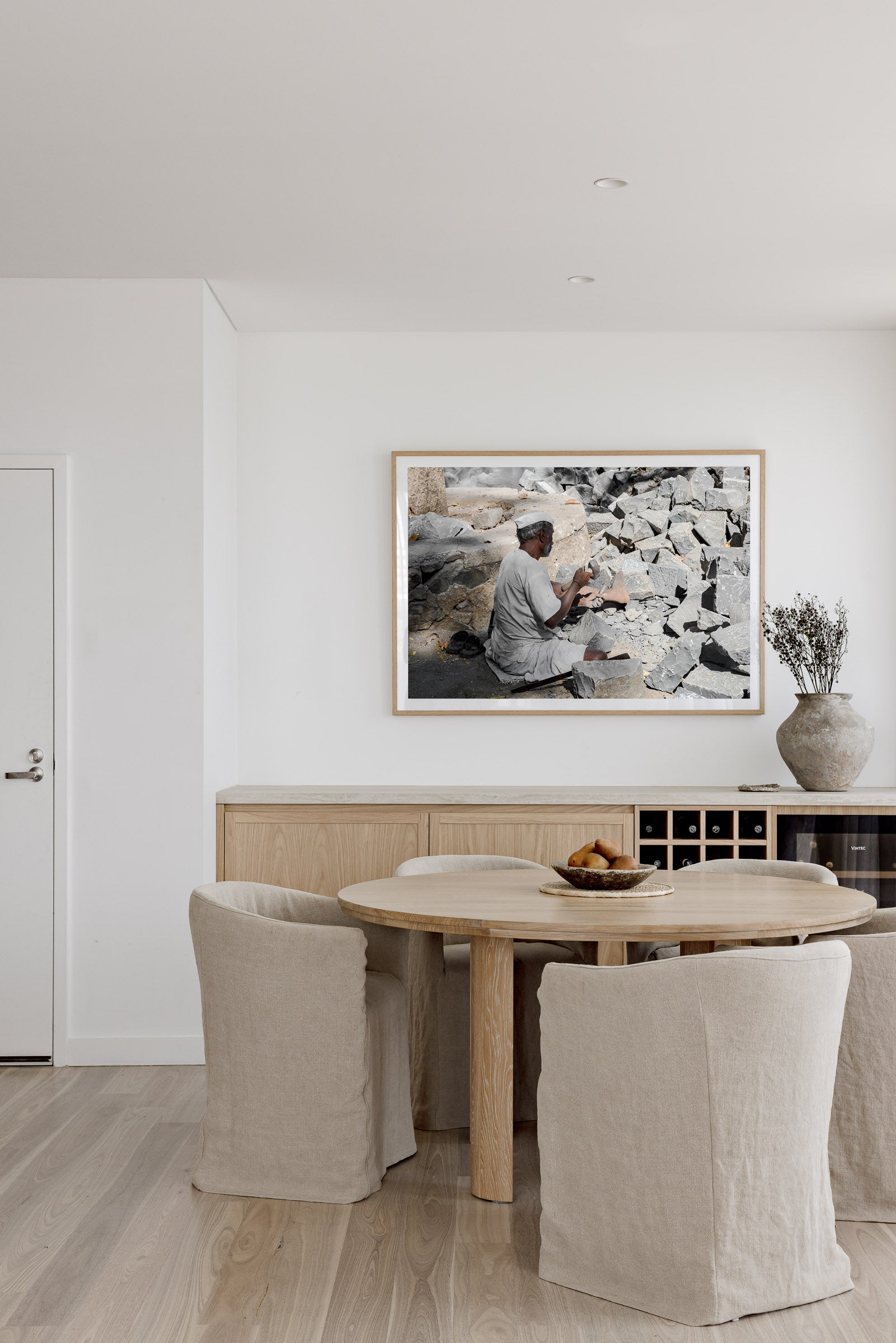
Tasked with renovating her parents home, interior designer
Kate Lawrence looked to create a tranquil haven infused with the client's distinctive personality and Japandi influences.
Here, we speak to Kate to find out more about the inspiration and the end result.
What was the inspiration for this house?
The inspiration for this house was to create a tranquil haven infused with the client's distinctive personality, transforming an apartment into a home with Japandi influences. We aimed for a seamless fusion of Japanese and Scandinavian design, emphasising natural materials and earthy textures to instil a calming ambience. The goal was to meet functional needs and create a space that resonated with the client's style.


Was it a full renovation or a new build?
This was a renovation of an apartment, which included sanding and bleaching the floors, replacing & reconfiguring the kitchen and adding additional joinery and soft furnishings throughout. Like any renovation, particularly in an apartment, we had restraints that we had to work with, but overall, I am very happy with the finished design.
What is your process when starting a new project?
When a client has engaged me to work with them, I start my process by doing a briefing session to really understand the client's wants and needs. It is vital for me to understand the ins and outs of their thinking so when I am presenting to them, I feel confident that I have met their expectations.
From the briefing I then move into the mood board phase. The idea of the mood board for my clients is to encapsulate their style in a series of images. I like to tell them that it is not about the specifics of the images but rather the feeling it evokes for them when they are looking at the mood board. I will revise the mood board as often as needed until it is correct and they feel confident with the design direction we are moving in.
I will then move on to 3D modelling, designing, and documenting their spaces. I present this to them, accompanied by the proposed finishes to really bring their vision to life. We will revise the spaces until they are 100% happy with what I have designed and then from this point on I will finalise the documentation for them to be able to confidently build their homes.


What kind of feelings did you want the space to evoke?
The project initially stemmed from a desire to transform the apartment, infusing it with the client's unique personality, steering clear of the generic uniformity seen in many developments. The goal was to craft a serene and inviting home with a cohesive ambiance, characterised by a refined palette and a few key elements such as timber, travertine, and brass accents.
What were your intentions with material choices?
The material choices were extremely important because although we wanted to create something that visually we loved, it also had to be a home that could be lived in and the products selected were durable. This is why we opted for high-quality timber in both the cabinetry and furniture and then porcelain bench tops in the kitchen and bar area which would be high-traffic zones.
What was it about Totem Road that you liked?
Quality is paramount for me when it comes to choosing furniture.
I seek pieces with a timeless design, steering clear of fads. Totem Road aligns with these values.
I was so happy when the table arrived on-site as it worked seamlessly with the high-end finish of the kitchen cabinetry and the quality of the
Totem Road Coral Round Table speaks for itself.
Photographed by @thepalmco









